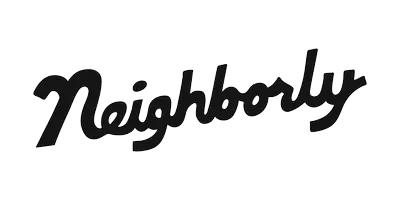Bought with Realty Executives Cooper Spransy
$399,900
$399,900
For more information regarding the value of a property, please contact us for a free consultation.
201 Avalon Rd Columbus, WI 53925
4 Beds
2.5 Baths
2,736 SqFt
Key Details
Sold Price $399,900
Property Type Single Family Home
Sub Type 1 story
Listing Status Sold
Purchase Type For Sale
Square Footage 2,736 sqft
Price per Sqft $146
Subdivision Parkview Addn
MLS Listing ID 1940704
Sold Date 11/14/22
Style Ranch
Bedrooms 4
Full Baths 2
Half Baths 1
Year Built 1975
Annual Tax Amount $7,144
Tax Year 2021
Lot Size 0.590 Acres
Acres 0.59
Property Sub-Type 1 story
Property Description
Sprawling custom built ranch home in the heart of Columbus. Set on a large half acre lot, this 2,800sqft ranch features an updated main floor with new LVP flooring flowing throughout the multiple living & dining spaces with 4 generously sized bedrooms, updated bathrooms, and an unfinished basement with tons of potential. Enter to a grand foyer with exposed beams and dual sided fireplace that leads into the light filled great room and open concept kitchen. The primary suite offers a stunning updated bathroom w/ a tile walk-in shower, his & her closets, and private walkout to backyard. All your major updates have been completed with roof done in 2016, Furnace & AC 2019, Water Heater 2018, Gutters 2016, and all new Anderson Windows in 2016. Don't let this rare opportunity pass you by!
Location
State WI
County Columbia
Area Columbus - C
Zoning Res
Direction HWY 151 TO COLUMBUS, EXIT 115 R. TO LUDINGTON (BUS 151) R. ON AVALON
Rooms
Other Rooms Foyer
Basement Full, Sump pump, Radon Mitigation System
Main Level Bedrooms 1
Kitchen Breakfast bar, Dishwasher, Disposal, Kitchen Island, Microwave, Pantry, Range/Oven, Refrigerator
Interior
Interior Features Wood or sim. wood floor, Walk-in closet(s), Great room, Vaulted ceiling, Washer, Dryer, Cable available, At Least 1 tub
Heating Forced air, Central air
Cooling Forced air, Central air
Fireplaces Number Wood
Laundry M
Exterior
Exterior Feature Patio
Parking Features 3 car, Attached
Garage Spaces 3.0
Building
Lot Description Corner
Water Municipal water, Municipal sewer
Structure Type Vinyl,Stone
Schools
Elementary Schools Columbus
Middle Schools Columbus
High Schools Columbus
School District Columbus
Others
SqFt Source Seller
Energy Description Natural gas
Read Less
Want to know what your home might be worth? Contact us for a FREE valuation!

Our team is ready to help you sell your home for the highest possible price ASAP

This information, provided by seller, listing broker, and other parties, may not have been verified.
Copyright 2025 South Central Wisconsin MLS Corporation. All rights reserved





