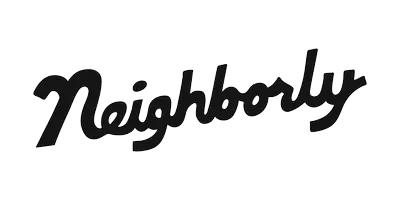Bought with Realty Executives Cooper Spransy
$165,000
$175,000
5.7%For more information regarding the value of a property, please contact us for a free consultation.
115 W Baker St Blanchardville, WI 53516
3 Beds
1 Bath
1,687 SqFt
Key Details
Sold Price $165,000
Property Type Single Family Home
Sub Type 2 story
Listing Status Sold
Purchase Type For Sale
Square Footage 1,687 sqft
Price per Sqft $97
MLS Listing ID 1906854
Sold Date 06/21/21
Style Cape Cod
Bedrooms 3
Full Baths 1
Year Built 1900
Annual Tax Amount $2,154
Tax Year 2020
Lot Size 0.270 Acres
Acres 0.27
Property Sub-Type 2 story
Property Description
Charming both inside & out w/ fresh paint throughout! Be greeted w/ a welcoming shabby chic front porch to watch the blossoming flowers & trees. Next, step into the generous dining rm w/ bright deep windows. Head to the living rm holding plenty of space for movie nights! Step into the kitchen w/ newer cabinets & counters, but don't worry, you will find plenty architectural touches still present throughout the home. Just off the kitchen is the oversized & updated full bath! Then find the office w/ 1 electric baseboard heat, walkout to side yard & great storage rm (no heat) just behind it! The fresh carpet takes you up the stairs to find the 3 bedrms (2 w/out closets) - massive primary bed having a walk-in closet. Enjoy the oversized yard w/ plenty of possibilities!
Location
State WI
County Iowa
Area Blanchardville - V
Zoning Res
Direction From Mount Horeb or New Glarus, South on Hwy 78 to West on East Baker Street turns into West Baker Street. At the end of the road on the right.
Rooms
Other Rooms Den/Office , Other
Basement Full, Partial, Poured concrete foundatn, Other foundation
Kitchen Range/Oven, Refrigerator, Dishwasher
Interior
Interior Features Wood or sim. wood floor, Washer, Dryer
Heating Forced air
Cooling Forced air
Laundry L
Exterior
Parking Features None
Building
Lot Description Corner, Sidewalk
Water Municipal water, Municipal sewer
Structure Type Wood
Schools
Elementary Schools Pecatonica
Middle Schools Pecatonica
High Schools Pecatonica
School District Pecatonica
Others
SqFt Source Other
Energy Description Natural gas
Read Less
Want to know what your home might be worth? Contact us for a FREE valuation!

Our team is ready to help you sell your home for the highest possible price ASAP

This information, provided by seller, listing broker, and other parties, may not have been verified.
Copyright 2025 South Central Wisconsin MLS Corporation. All rights reserved





