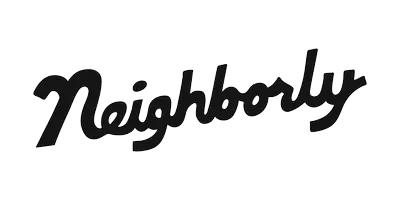Bought with Realty Executives Cooper Spransy
$299,900
$299,900
For more information regarding the value of a property, please contact us for a free consultation.
791 Water St Prairie Du Sac, WI 53578
4 Beds
1.5 Baths
2,046 SqFt
Key Details
Sold Price $299,900
Property Type Single Family Home
Sub Type 2 story
Listing Status Sold
Purchase Type For Sale
Square Footage 2,046 sqft
Price per Sqft $146
MLS Listing ID 1939392
Sold Date 09/01/22
Style Bungalow
Bedrooms 4
Full Baths 1
Half Baths 1
Year Built 1907
Annual Tax Amount $3,936
Tax Year 2021
Lot Size 0.300 Acres
Acres 0.3
Property Sub-Type 2 story
Property Description
Lovely old world craftsman abounds w character & charm. Covered front porch, air lock foyer/French doorway. Tradâl living room w bookend built-in glass cabinets/tapered columns lead you to an oversized DR. MF bdrm w original built-in drawers. Kitchen & Bath await your updates. Unique stairway w floor to ceiling windows to an upper corridor w 3 bdrms, wood floors/trim intact! AND lovely upper porch w row of windows street-side, for the best home office! Addâl corner porch w wainscoting, just steps from lovely vintage garden, anchored by seasonal flowering crab trees. MAJOR UPDATES: STEEL ROOF/CONCRETE DRIVE/UPDATED ELEC/NG FURNACE/CENTRAL AIR! All this across the street from the WI River & the Great Sauk Trail!
Location
State WI
County Sauk
Area Prairie Du Sac - V
Zoning Res
Direction Water St. North of Hwy 60 bridge, on left side of road.
Rooms
Other Rooms , Screened Porch
Basement Full, 8'+ Ceiling, Toilet only, Shower only, Block foundation
Main Level Bedrooms 1
Kitchen Range/Oven, Refrigerator, Microwave
Interior
Interior Features Wood or sim. wood floor, Walk-in closet(s), Washer, Dryer, Cable available, Internet - Fiber
Heating Forced air, Central air
Cooling Forced air, Central air
Fireplaces Number Gas, 1 fireplace
Laundry L
Exterior
Exterior Feature Patio
Parking Features 2 car, Detached, Opener
Garage Spaces 2.0
Building
Lot Description Sidewalk
Water Municipal water, Municipal sewer
Structure Type Aluminum/Steel
Schools
Elementary Schools Call School District
Middle Schools Sauk Prairie
High Schools Sauk Prairie
School District Sauk Prairie
Others
SqFt Source Other
Energy Description Natural gas
Read Less
Want to know what your home might be worth? Contact us for a FREE valuation!

Our team is ready to help you sell your home for the highest possible price ASAP

This information, provided by seller, listing broker, and other parties, may not have been verified.
Copyright 2025 South Central Wisconsin MLS Corporation. All rights reserved





